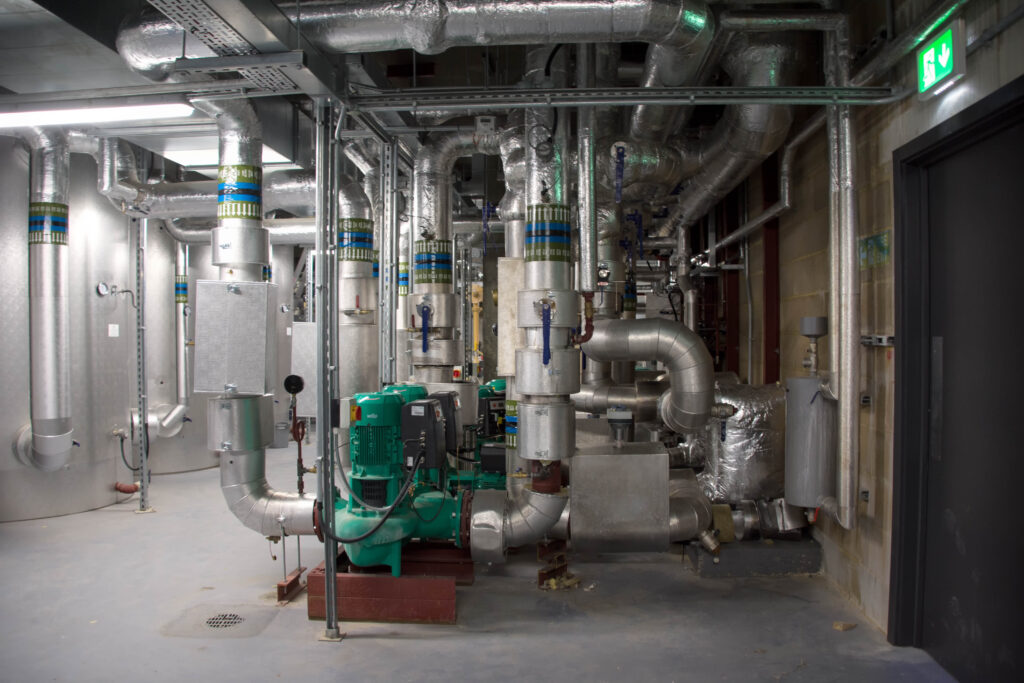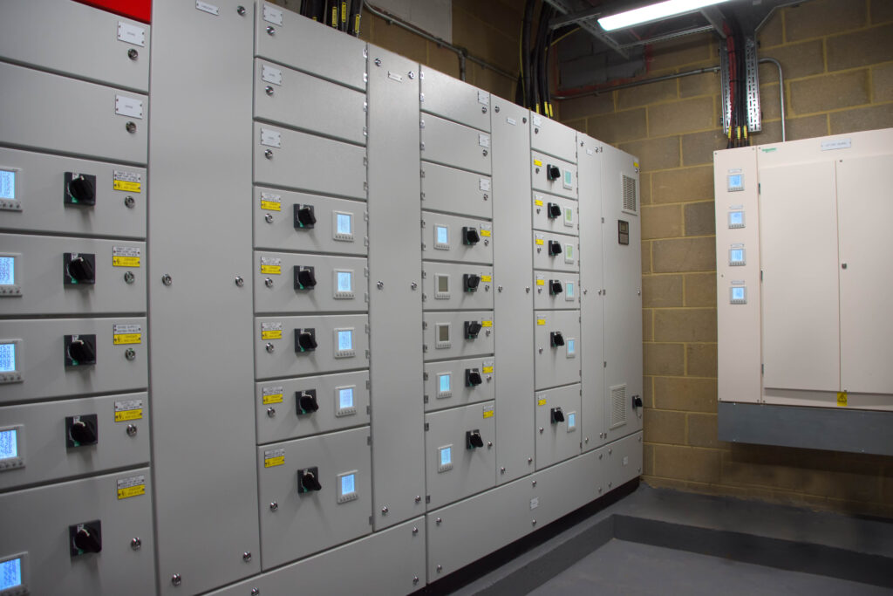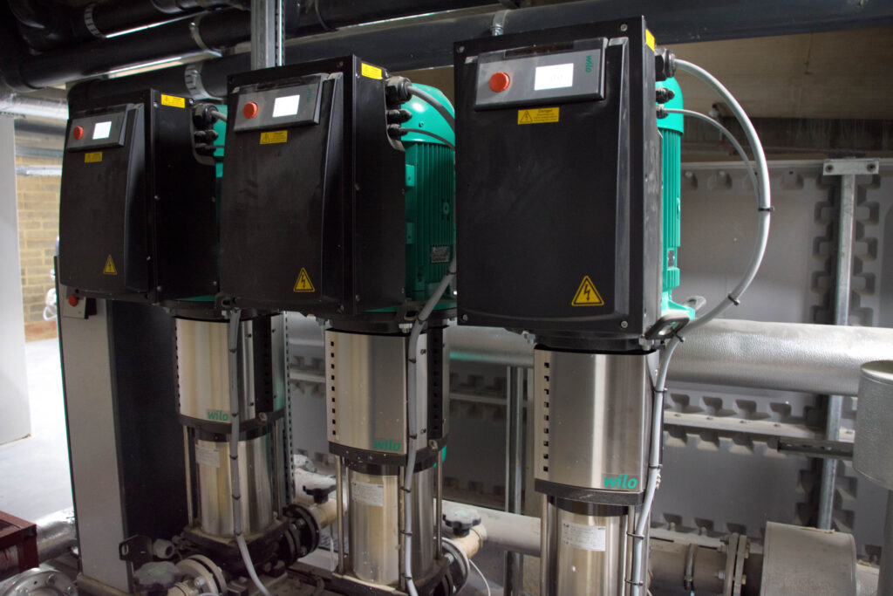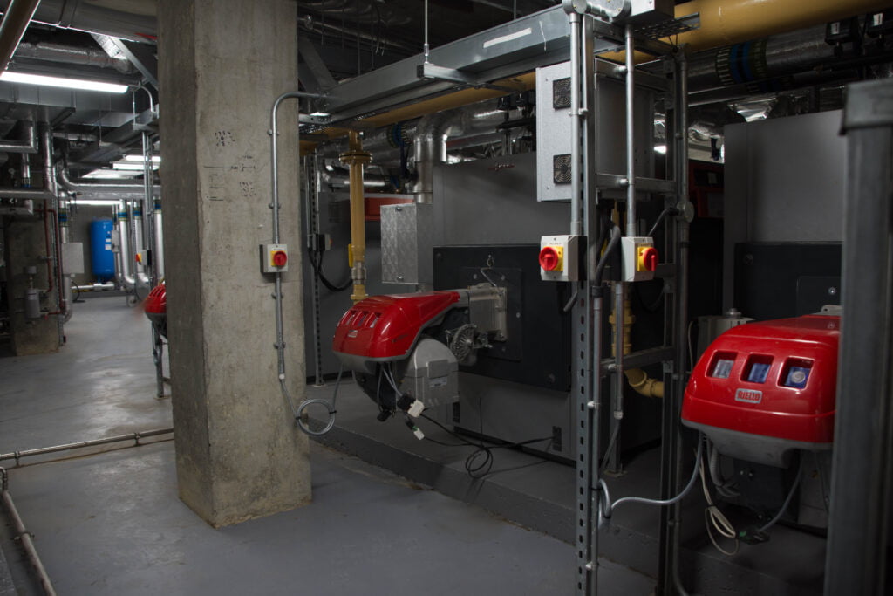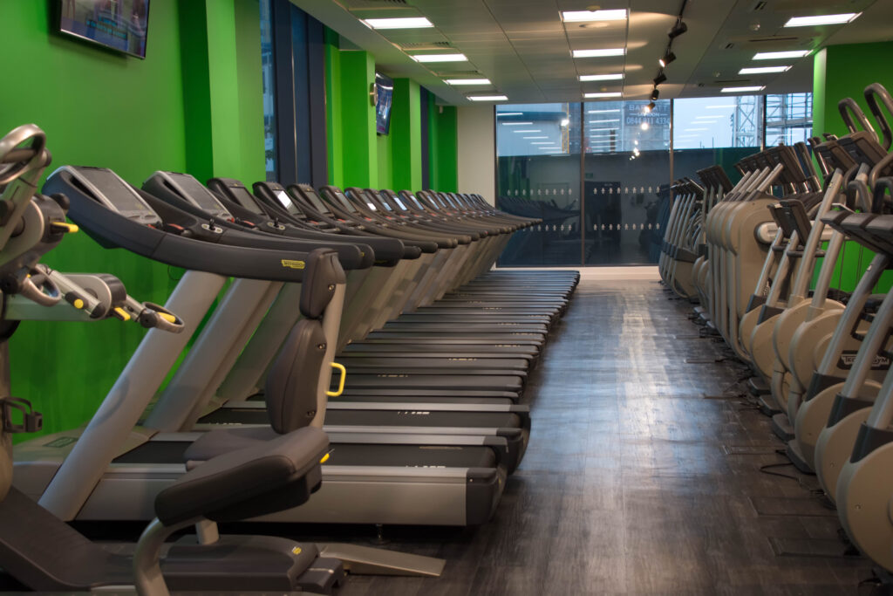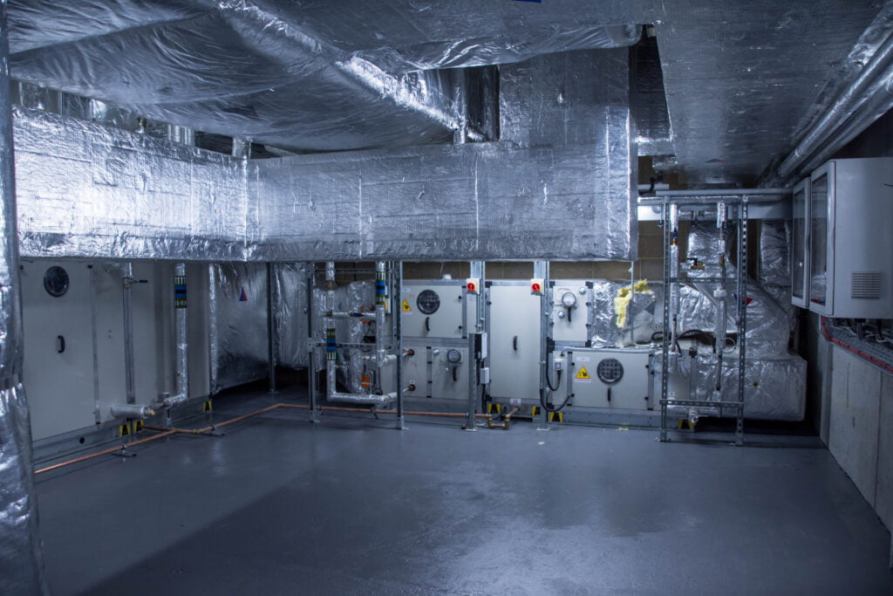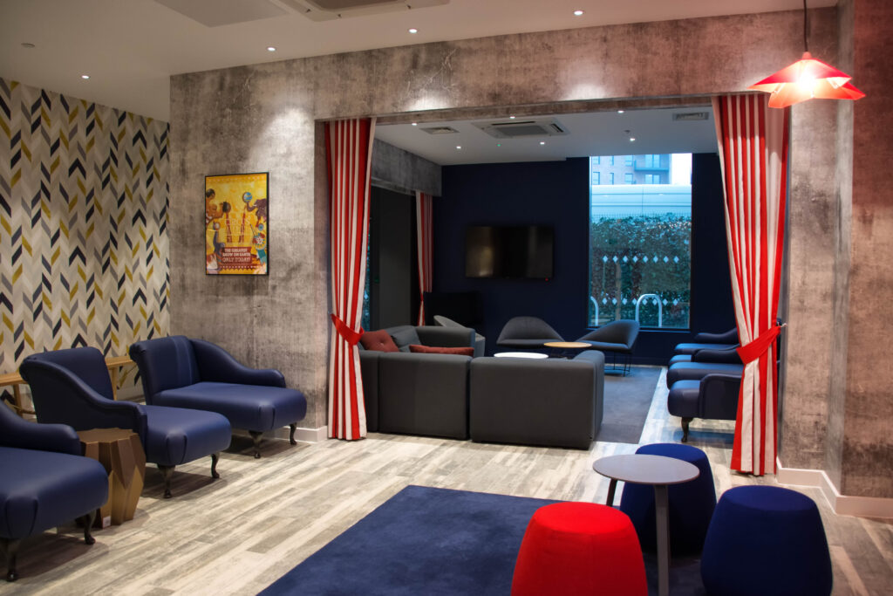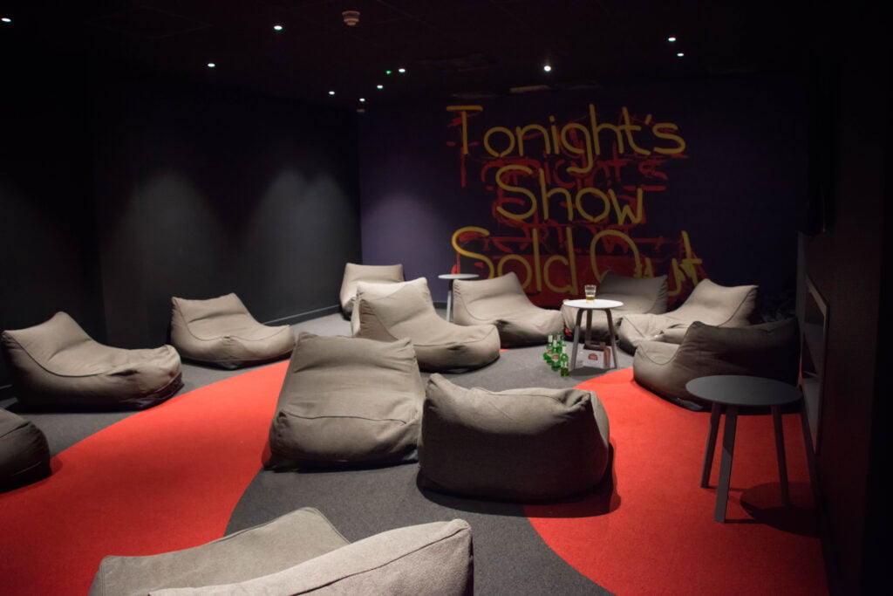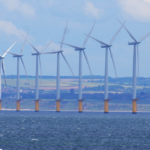Project description:
Project Description:
- 802 Student Accommodation Rooms, consisting of 2 tower Blocks, One 9 story block and one 16 storey block,
- 1no Energy Centre Plantroom
- 1no AHU Plantroom
- Mechanical and Electrical Riser infrastructure.
Grand Felda House building can accommodate 802 students. The main central reception area compromised of the following:Games Rooms, Cinema Rooms,Study area,Prayer Room,Fire Alarm,Incoming Electrical Distribution System,TV distribution systems,Data Installation,Heating ,LTHW,BCWS,Audio Phones,Disabled Alarm / Nurse Call.
A Central Energy centre located within the Basement area consisting of the majority of capital plant to accommodate boilers, incoming gas meter, CHP, Thermal Storage, cold water storage tanks, Main Electrical LV panel , pressurisation units, MCCP., high-level services distribution network system.
The Re-newables strategy includes the use a CHP and Photovoltaics located in the central basement plant room and Roof Level of block A, the plant will need to provide the required 20% on-site renewable as well as contributing to the 20% carbon reduction.
Project Scope
- AC installation
- Hot and cold water services
- Supply & Extract system
- LTHW
- BCW Systems
- Leak detection
- Lighting
- Lighting Control
- General Power
- Fire Alarm
- Audio Visual
- Data Installation
- Trace Heating
- Gas Installation
- Drainage
- Generator
- AOV Installation
- Disabled Refuge
- Security
- Access Control
- Wifi
- Smoke Ventilation systems

